| |
| |
|
| |
| |
| |
Excellent real estate promotion and presentation listing images are essential to stand out from the pack. Often the original is quite a good
view and composition, but just needs to be balanced. Not every shot can be perfect due to the weather, the time of day they are taken,
equipment and amount of time one has to shoot a property. Often images can be corrected to open up the shadow areas, correct
lighting (for instance when a sensor sets exposure to a very bright spot in the composition), correct lens distortion and/or the camera not
being level. Sometimes just a subtle correction will make an image closer to the feel of the actual space or help in the space's description.
Below you will see some typical corrections that enhance the information in the image. There are hundreds of possibilities of what can
be corrected, strengthened or adjusted. It is not merely changing an exposure of an image!
The top set of images were taken from an actual real estate listing online October 25, 2011
The before images courtesy of Coldwell Banker Prime Properties Inc., Queensbury,
NY
|
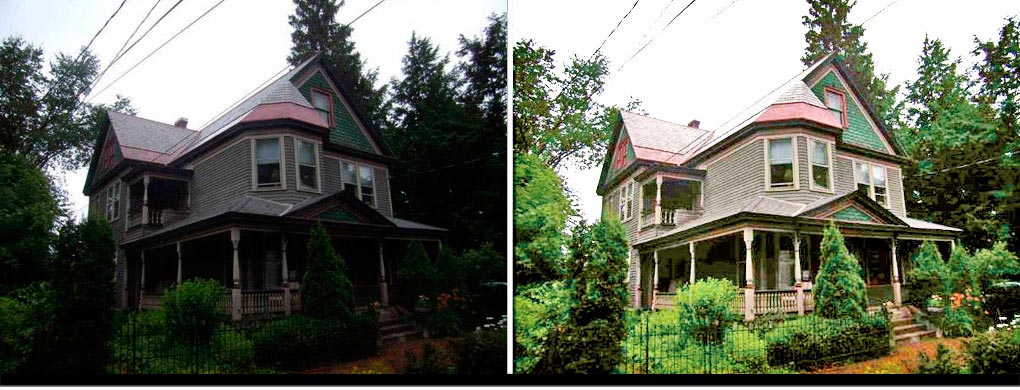
Exposure, contrast, value corrections. These four were challenging
ones!
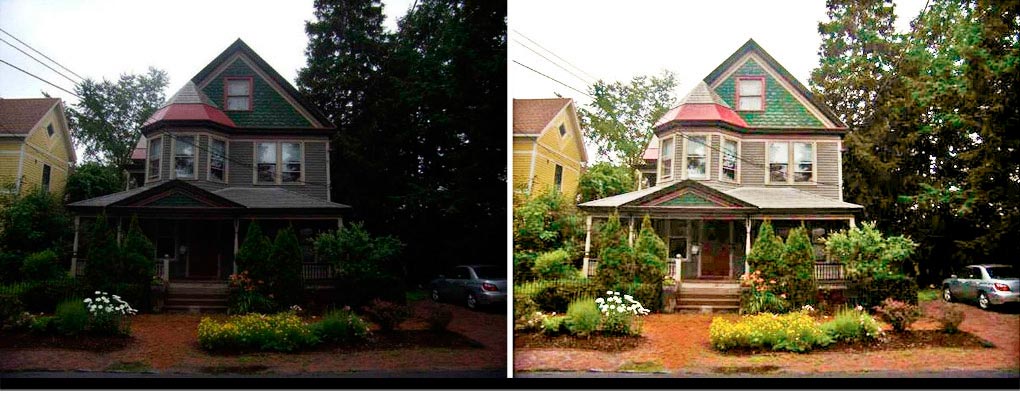
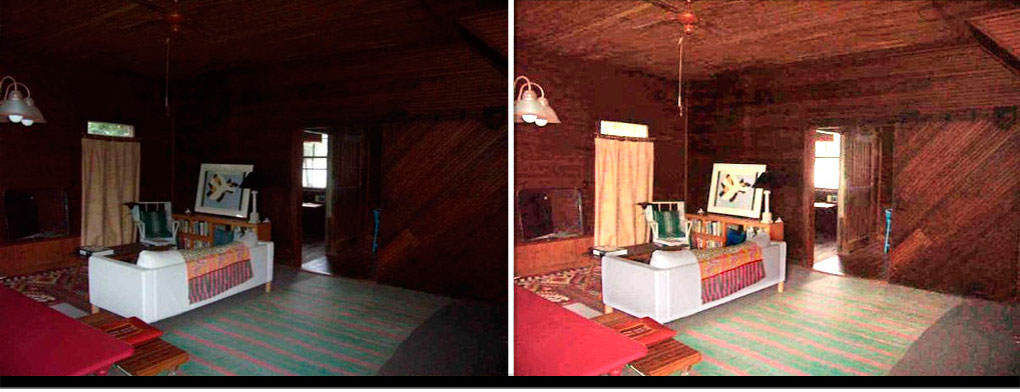
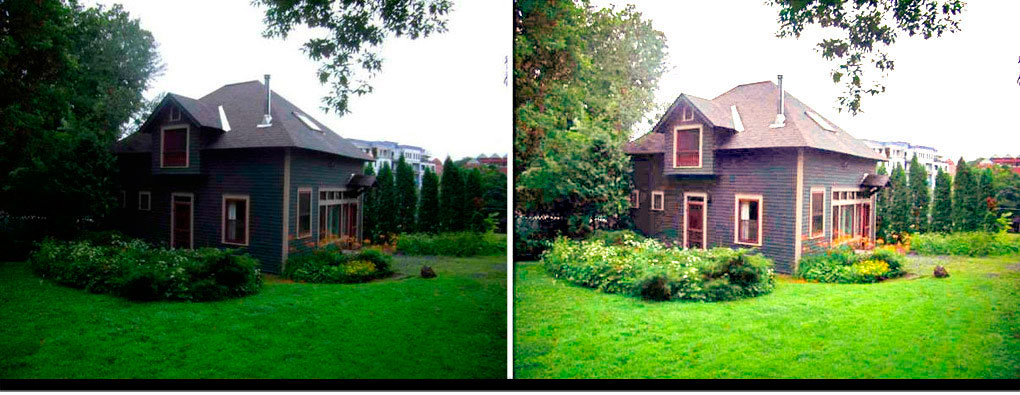
|
| ----------------------------------------------------------------------------- |
| private residence Pittsfield , MA (images
by L.H.Barker) |

Most of this set was fairly good to start with. Above, more depth,
different exposure, opening up the shade and shadows etc.

Above, more depth, different exposure, opening up the shade and
shadows etc.
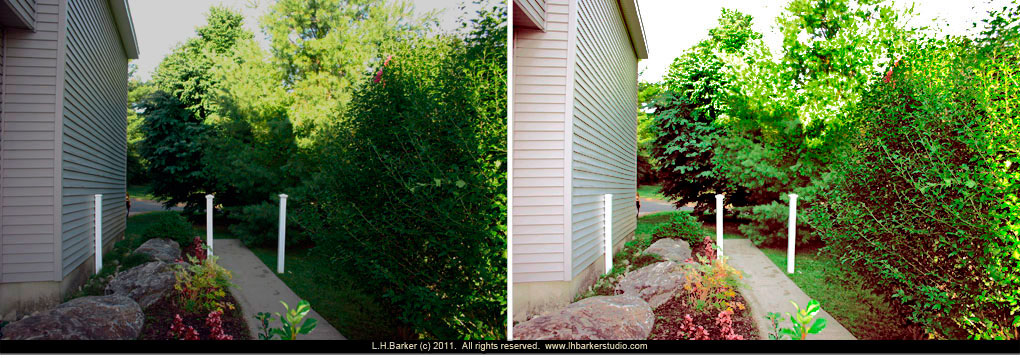
Mainly opening up the shadow & shade areas.

More foreground definition, opening up shadows & shade, improving
contrast on structure.

More foreground definition, opening up shadows & shade, improving
contrast on structure.

Opening up shadows & shade, improving contrast on structure.

Opening up shadows & shade, improving contrast on structure,
correcting some lens distortion.

Opening up shadows & shade, improving contrast on structure,
correcting some lens distortion.


Opening up shadows & shade and improving contrast. Shady and
wooded areas are a challenge to get the best exposure.

Resetting the exposure and hues without washing out the whites.
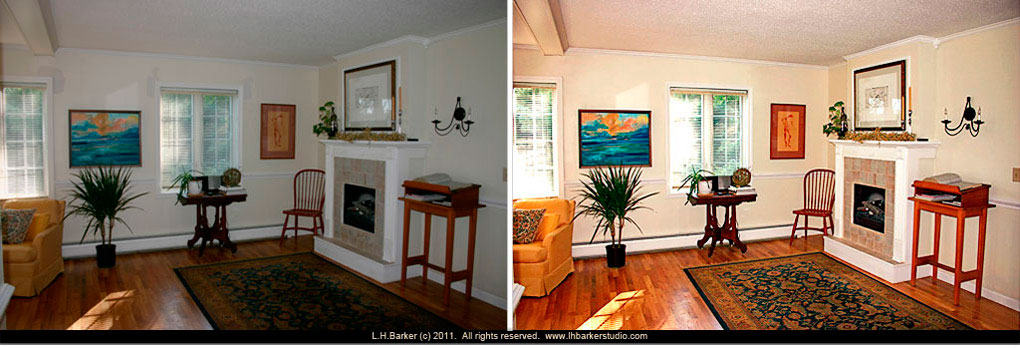
Resetting the exposure and hues without washing out the whites.
Notice how the volume of the room gets corrected doing this.
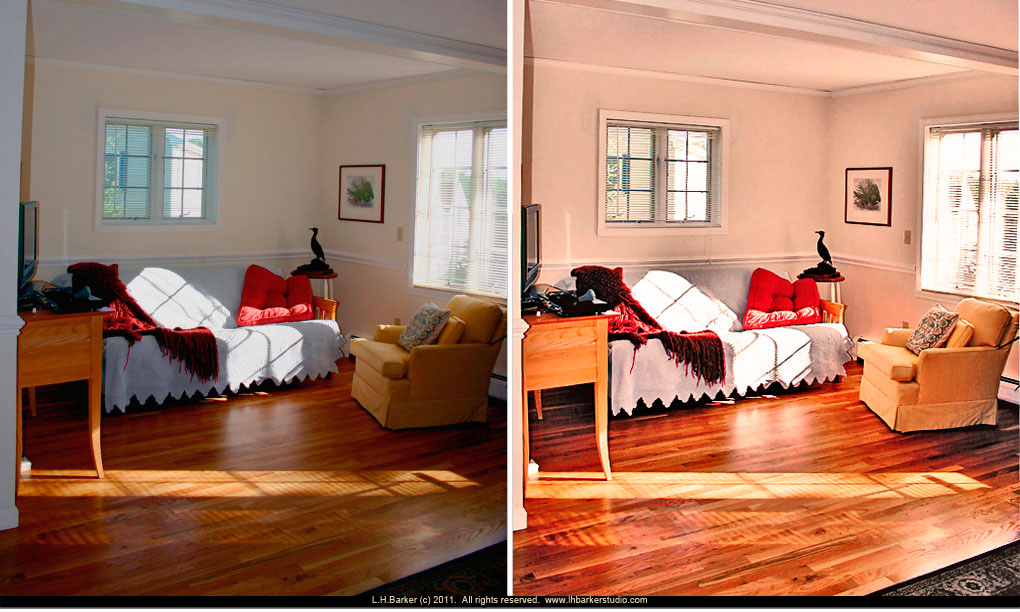
Resetting the exposure and hues without washing out the whites.
Here is a typical case where the sensors tend to read the bright
window areas.

Adjusting the exposure and opening up the shade areas such as the
staircase.
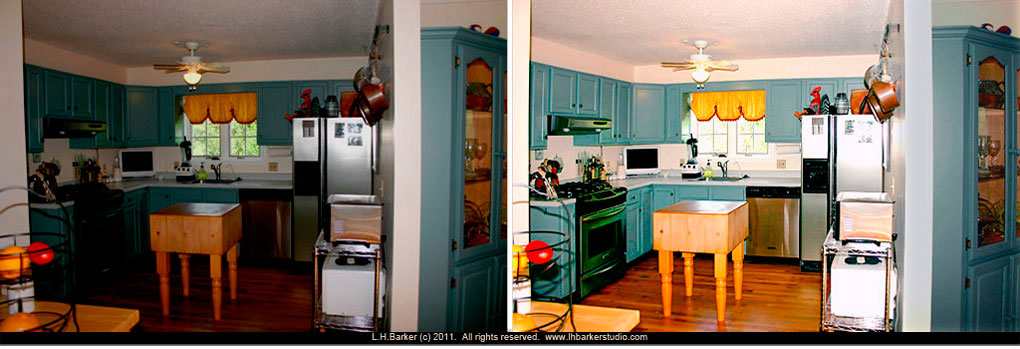
Rebalancing and adjusting the exposure and opening up the shade
areas to convey the correct volume of the space.
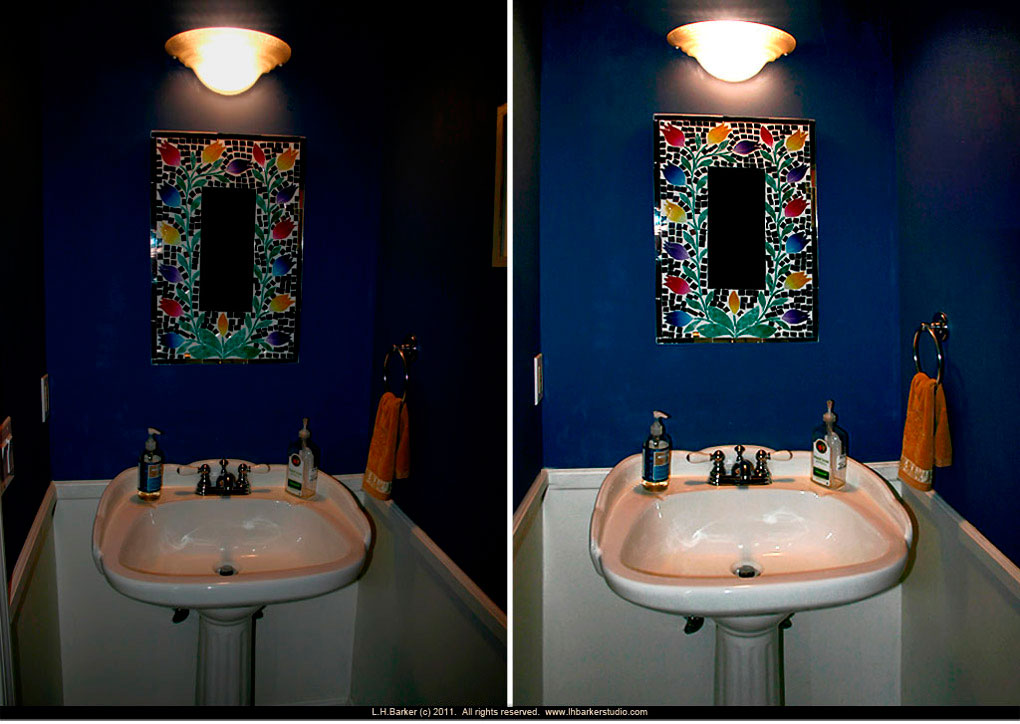
Deep tones are challenging to make every thing read properly so
it looks like it feels when one is in the room.
This also had the
lens distortion corrected.
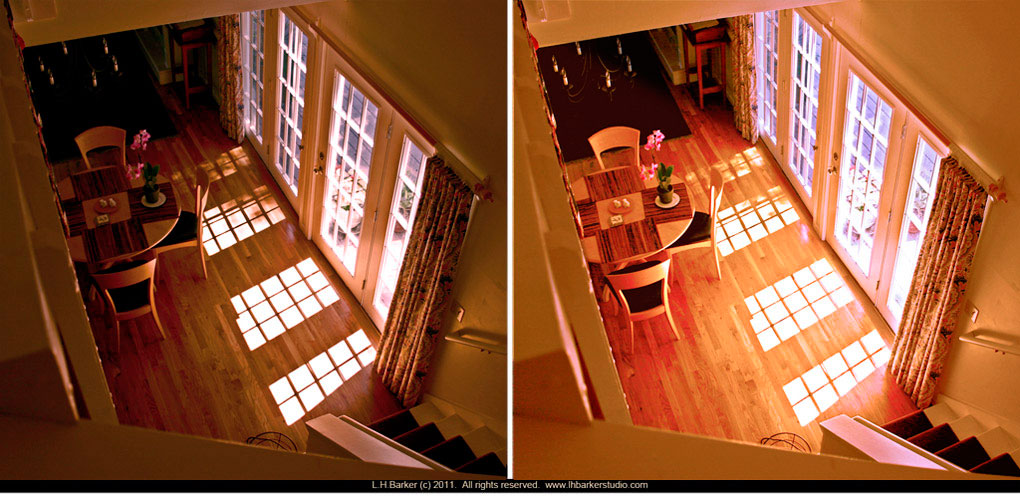
Again, compensating for the bright french door light without loosing
the light colors.
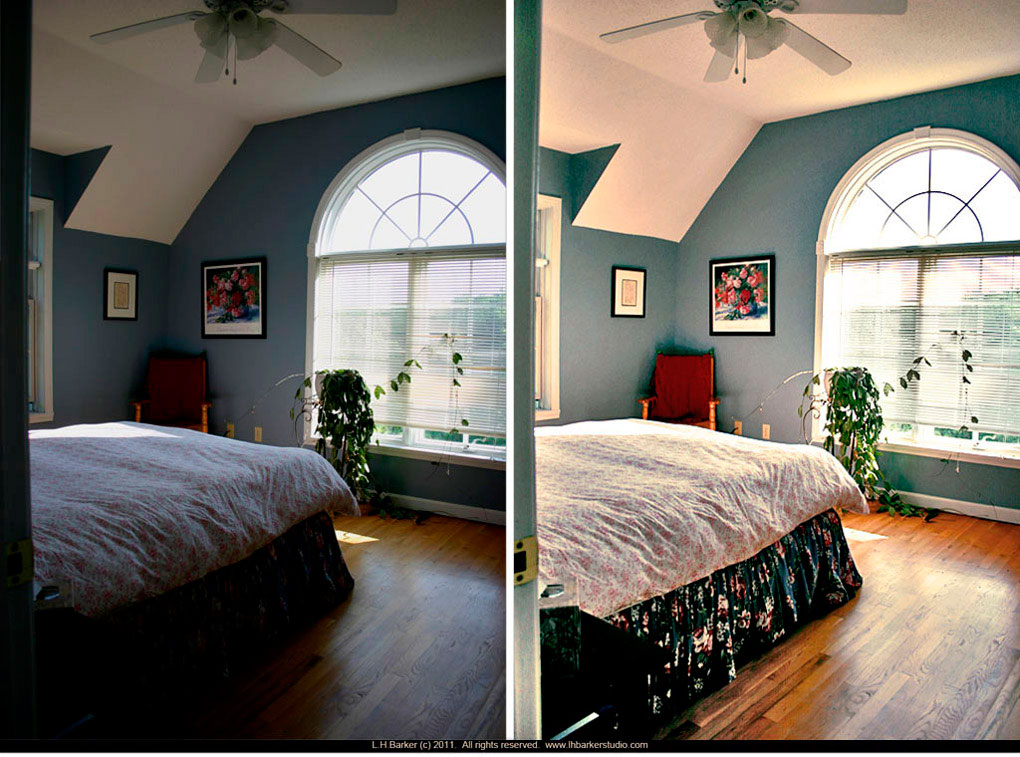
Opening up the shadows and deep tones while allowing the lights
to still be defined.

Slight color correction, defining the whites and millwork details.

Value, color and tone corrections.

Defining the space more clearly, adjusting the window light balance.

Defining the space more clearly, adjusting the window light balance.

Balancing the french doors brilliance with the rest of the basement
space.
|
| |
  
|
| |
     |
| |
 |
| 331
Ridge Rd, Queensbury, NY 12804 Phone: (518) 792-0879 |
| |
Interpretive architectural and historical
illustration quick links and sections: |
| |
   |
| |
 |
| |
 |
| |
 |
| |
   |
| |
   |
| |
 |
| |
 |
| |
 |
| |
 |
| |
 |
| |
 |
| |
 |
| |
 |
| |
 |
| |
Architectural Illustration ; www.lhbarkerstudio.com
Related search terms: architectural illustrations, visualizations, architectural illustrators, real estate developer, real estate promotional images,
correcting real property promotional pictures, enhancing real estate images, perspectives, rendering, architectural renderings, renderers,
promoting properties, architectural delineation, L.H.Barker, lhbarkerstudio.com, digital graphics illustrator, visual imagery. |
| Website (c) L.H.Barker 2004-2015. All rights reserved. |


























